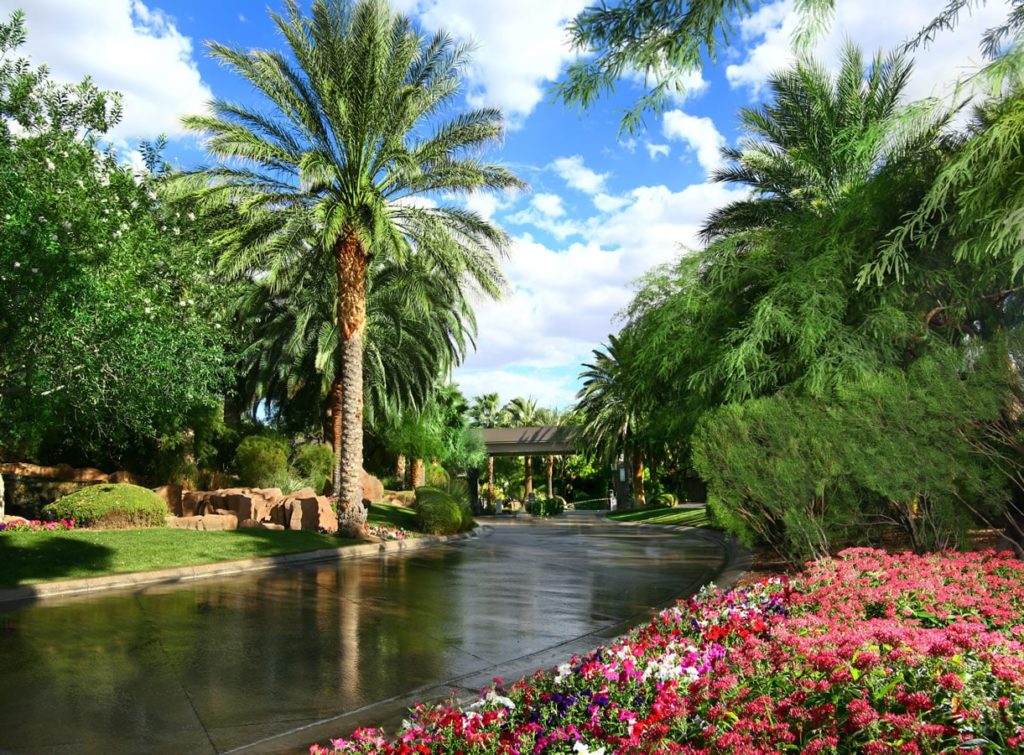A private golf community in Henderson, Nevada, MacDonald Ranch is a master-planned community that has much to offer the residents of Henderson. Sprawling across 1,200-acres, this community began in the late 1990s as a dream of Rich MacDonald. The community has grown in recent years, with a number of additional developments of neighborhoods within the community. A safe and upscale community that receives high ratings from residents, MacDonald Ranch is a great option for anyone looking for a home in Henderson.
The community itself is made up of a number of smaller ‘neighborhoods,’ all of which offer a variety of different home types and lifestyles. MacDonald Highlands stands as a guard-gated sub-community, offering a private country club and built around the Dragon Ridge Golf Course. The community is comprised of large, luxury homes and estates. Sun City MacDonald Ranch specifically offers 55+ living, and Sunridge Heights, another neighborhood, is comprised of affordable and moderately priced homes offering, parks, green spaces and walking trails. The community is extremely popular, and with its proximity to Las Vegas and all the amenities and services offered in Henderson, it’s very popular with those buyers looking to live in the Las Vegas Valley but outside Las Vegas.
Some of the newer developments include AXIS by Pardee Homes, Blackrock by Pulte Homes, and Vu by Christopher Homes.
MacDonald Ranch includes the zip codes: 89012, and 89052.
AXIS: Developed by Pardee Homes. Started selling in April 2017. 78 Home sites. 8Floorplans (3 single-, and 5 two-story). Floorplans range from 3414 to 4448 sq. ft. Floor plans offer from 3-4 bedrooms and from 3-6 bathrooms. Base priced from the mid $800,000s (plus lots premium and upgrades). Significant city/strip and mountain view lots remain available. Gated, with Neighborhood park. Link to Map. Link to Video.
Blackrock: Developed by Pulte Homes. Started selling in March 2018. 139 Home sites. 9Floorplans (4 single-, and 5 two-story). Floorplans range from 2199 to 4577 sq. ft. Floor plans offer from 3-7 bedrooms and from 2-7 bathrooms. Base priced from thehigh $400,000s (plus lots premium and upgrades). Significant city and mountain view lots remain available. Gated, with Neighborhood park. Link to Map. Link to Video.
Vu: Townhomes development byChristopher Homes. 6Floorplans (2 single-, and 4 multi-level). Floorplans range from 2639-3652 sq. ft. Floor plans offer 2-3 bedrooms and 3-4bathrooms. Base priced from thehigh $800,000s (plus lots premium and upgrades). Spectacular views of the city lights, DragonRidge golf course and the surrounding mountains. Double-gated within MacDonald Highlands with Neighborhood parks and DragonRidge clubhouse. Link to Map. Link to Video.
Vu Estates: Developed by Christopher Homes. 19 large home sites. 2 Floorplans (all single-story). Floorplans range from 3604-4014 sq. ft. Floor plans offer 3-4 bedrooms and 4-5bathrooms. Base priced from themid $1,000,000s (plus lots premium and upgrades). Amazing golf course and Strip views lots remain available. Double-gated within MacDonald Highlands with Neighborhood parks and DragonRidge clubhouse. Link to Map. Link to Video.
Vu Pointe: Developed by Christopher Homes. 64 homesites. 4 Floorplans (2 single-, and 2 two-story). Floorplans range from 2841-4014 sq. ft. Floor plans offer 3bedrooms and 3-4bathrooms. Base priced from themid $900,000s (plus lots premium and upgrades). Amazing golf course, mountain, and canyons views lots remain available. Double-gated within MacDonald Highlands with Neighborhood parks, and DragonRidge clubhouse. Link to Map. Link to Video.
Sorry we are experiencing system issues. Please try again.




